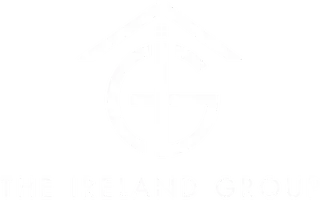5 Beds
5 Baths
9,000 SqFt
5 Beds
5 Baths
9,000 SqFt
Open House
Sat Sep 13, 11:00am - 1:00pm
Key Details
Property Type Single Family Home
Sub Type Detached
Listing Status Coming Soon
Purchase Type For Sale
Square Footage 9,000 sqft
Price per Sqft $44
Subdivision Callaway-Garrison
MLS Listing ID MDBA2182496
Style Colonial
Bedrooms 5
Full Baths 4
Half Baths 1
HOA Y/N N
Abv Grd Liv Area 2,506
Year Built 1926
Available Date 2025-09-12
Annual Tax Amount $6,662
Tax Year 2024
Lot Size 9,000 Sqft
Acres 0.21
Property Sub-Type Detached
Source BRIGHT
Property Description
Location
State MD
County Baltimore City
Zoning R-1
Rooms
Other Rooms Living Room, Dining Room, Primary Bedroom, Bedroom 2, Bedroom 3, Bedroom 4, Bedroom 5, Kitchen, Sun/Florida Room, Laundry, Recreation Room, Storage Room, Bathroom 2, Bathroom 3, Primary Bathroom, Half Bath
Basement Fully Finished, Interior Access, Outside Entrance, Walkout Stairs
Interior
Interior Features Ceiling Fan(s), Floor Plan - Open
Hot Water Electric
Cooling Central A/C
Flooring Carpet, Luxury Vinyl Plank
Fireplaces Number 1
Fireplaces Type Brick
Inclusions Curtain Rods, Shades/Blinds
Equipment Cooktop, Dishwasher, Microwave, Refrigerator, Stove
Furnishings No
Fireplace Y
Appliance Cooktop, Dishwasher, Microwave, Refrigerator, Stove
Heat Source Natural Gas
Laundry Upper Floor, Basement, Hookup
Exterior
Exterior Feature Deck(s)
Parking Features Garage - Front Entry
Garage Spaces 7.0
Water Access N
View Street
Roof Type Slate
Accessibility None
Porch Deck(s)
Total Parking Spaces 7
Garage Y
Building
Story 2.5
Foundation Permanent
Sewer Public Septic
Water Public
Architectural Style Colonial
Level or Stories 2.5
Additional Building Above Grade, Below Grade
Structure Type 9'+ Ceilings
New Construction N
Schools
School District Baltimore City Public Schools
Others
Senior Community No
Tax ID 0315222935 010
Ownership Fee Simple
SqFt Source Assessor
Acceptable Financing Cash, Conventional, FHA, VA
Listing Terms Cash, Conventional, FHA, VA
Financing Cash,Conventional,FHA,VA
Special Listing Condition Standard

"My job is to find and attract mastery-based agents to the office, protect the culture, and make sure everyone is happy! "






