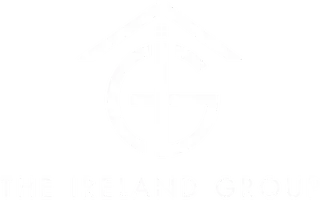
5 Beds
4 Baths
3,107 SqFt
5 Beds
4 Baths
3,107 SqFt
Open House
Sat Sep 27, 1:00pm - 3:00pm
Key Details
Property Type Single Family Home
Sub Type Detached
Listing Status Active
Purchase Type For Sale
Square Footage 3,107 sqft
Price per Sqft $273
Subdivision Maryland City
MLS Listing ID MDAA2126980
Style Contemporary
Bedrooms 5
Full Baths 3
Half Baths 1
HOA Y/N N
Abv Grd Liv Area 2,247
Year Built 2025
Annual Tax Amount $2,155
Tax Year 2024
Lot Size 7,029 Sqft
Acres 0.16
Lot Dimensions 0.00 x 0.00
Property Sub-Type Detached
Source BRIGHT
Property Description
Built with pride and attention to detail, the home features premium materials such as Woodtone Rustic Series siding and James Hardie panels with Tamlyn Reveal on the façade. Enjoy peace of mind with a double waterproofing system, a RunTru by Trane dual-zone HVAC comfort control, and a 30-year architectural shingle roof.
Inside, you'll find luxury vinyl plank flooring throughout, sleek metal railings, and an open-concept design anchored by a gourmet kitchen. The chef's kitchen showcases a stunning waterfall island, custom-made cabinetry, and stainless steel appliances. A mudroom, powder room, and a versatile office/flex room add to the home's functionality.
The fully finished basement provides expansive living space with a 5th bedroom, full bath, storage room, and utility room—perfect for guests or extended family. Outside, a cozy deck leads to the backyard, ideal for gatherings.
Additional highlights include:
1-car garage with automatic opener and double-insulated door
Built-in electric car charging outlet
State-of-the-art construction meeting all county codes
2-year home warranty plus manufacturer warranties on appliances
This home is a true masterpiece offering style, comfort, and efficiency. Don't miss your chance—schedule your tour today before it's gone!
Location
State MD
County Anne Arundel
Zoning R22
Direction South
Rooms
Basement Fully Finished, Improved, Interior Access, Sump Pump
Interior
Interior Features Bathroom - Tub Shower, Bathroom - Stall Shower, Bathroom - Walk-In Shower, Combination Dining/Living, Family Room Off Kitchen, Flat, Floor Plan - Open, Kitchen - Gourmet, Kitchen - Island, Kitchenette, Pantry, Recessed Lighting, Store/Office, Upgraded Countertops, Walk-in Closet(s), Wet/Dry Bar
Hot Water 60+ Gallon Tank
Heating Central
Cooling Central A/C
Flooring Luxury Vinyl Plank
Fireplaces Number 1
Fireplaces Type Electric
Equipment Built-In Microwave, Stainless Steel Appliances, Stove, Washer/Dryer Hookups Only
Furnishings No
Fireplace Y
Appliance Built-In Microwave, Stainless Steel Appliances, Stove, Washer/Dryer Hookups Only
Heat Source Electric
Laundry Upper Floor
Exterior
Parking Features Additional Storage Area, Covered Parking, Garage - Front Entry, Garage Door Opener
Garage Spaces 4.0
Utilities Available Cable TV Available, Electric Available, Phone Available
Water Access N
Roof Type Architectural Shingle,Shingle
Accessibility None
Attached Garage 1
Total Parking Spaces 4
Garage Y
Building
Story 3
Foundation Concrete Perimeter
Sewer Public Sewer
Water Public
Architectural Style Contemporary
Level or Stories 3
Additional Building Above Grade, Below Grade
New Construction Y
Schools
School District Anne Arundel County Public Schools
Others
Pets Allowed Y
Senior Community No
Tax ID 020400090255211
Ownership Fee Simple
SqFt Source 3107
Security Features Carbon Monoxide Detector(s),Smoke Detector
Acceptable Financing Cash, Conventional, FHA, Private, VA
Horse Property N
Listing Terms Cash, Conventional, FHA, Private, VA
Financing Cash,Conventional,FHA,Private,VA
Special Listing Condition Standard
Pets Allowed No Pet Restrictions
Virtual Tour https://show.tours/e/FHMQB69


"My job is to find and attract mastery-based agents to the office, protect the culture, and make sure everyone is happy! "






