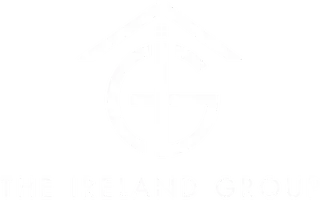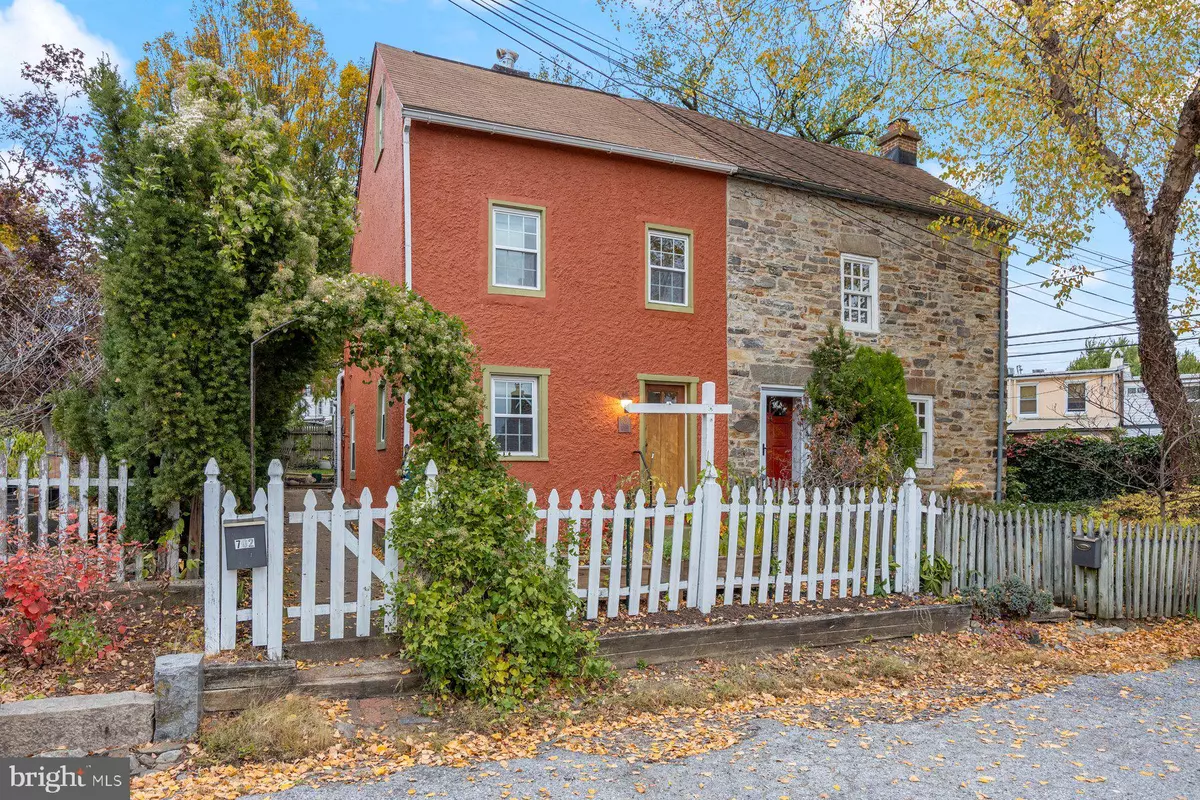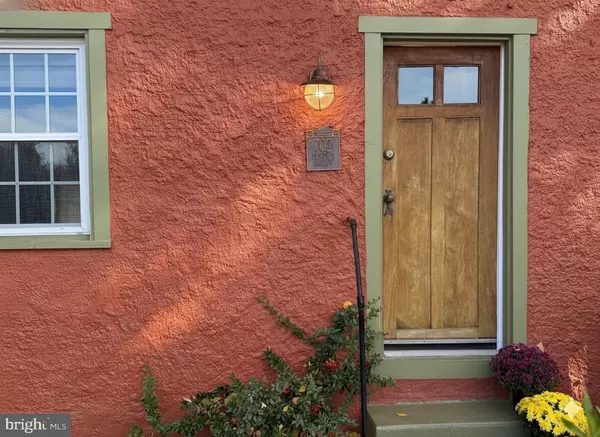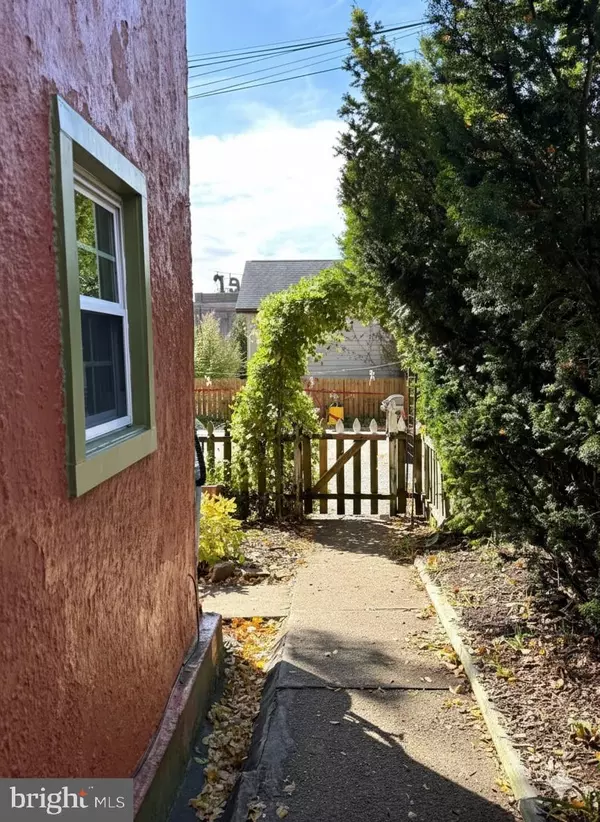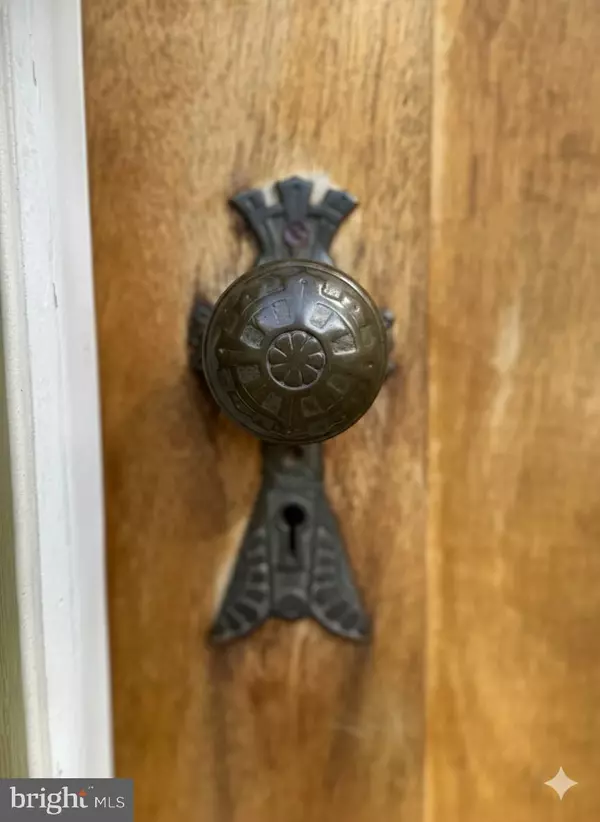
3 Beds
2 Baths
1,146 SqFt
3 Beds
2 Baths
1,146 SqFt
Open House
Sun Nov 02, 2:00pm - 4:00pm
Key Details
Property Type Single Family Home, Townhouse
Sub Type Twin/Semi-Detached
Listing Status Coming Soon
Purchase Type For Sale
Square Footage 1,146 sqft
Price per Sqft $370
Subdivision Stone Hill
MLS Listing ID MDBA2189284
Style Salt Box
Bedrooms 3
Full Baths 2
HOA Y/N N
Abv Grd Liv Area 1,146
Year Built 1846
Available Date 2025-10-31
Annual Tax Amount $8,501
Tax Year 2025
Lot Size 2,494 Sqft
Acres 0.06
Property Sub-Type Twin/Semi-Detached
Source BRIGHT
Property Description
Stone Hill itself is a hidden treasure: a quiet, tree-lined pocket perched above Jones Falls, where granite mill homes built for mill workers still stand proudly today. The neighborhood maintains its 19th-century charm, with narrow insular streets and an enduring sense of community that feels like stepping back in time.
Inside, the home's historic character shines through, from wide-plank wood floors and exposed beams to antique hardware and rim locks that tell stories of a bygone era. Sun-drenched rooms create a warm, welcoming atmosphere throughout.
The property features three bedrooms and two full baths, along with a large fully fenced backyard perfect for gardening, entertaining, or play. There's off-street parking for two cars in the rear and additional space on the quiet street out front.
All this, just moments from The Avenue and Hampden's restaurants, boutiques, and cafés—making this home the perfect blend of historic charm and modern convenience.
Location
State MD
County Baltimore City
Zoning R-6
Direction South
Rooms
Other Rooms Living Room, Primary Bedroom, Bedroom 2, Bedroom 3, Kitchen, Laundry, Bathroom 1, Bathroom 2
Interior
Interior Features Combination Kitchen/Dining, Exposed Beams, Kitchen - Eat-In, Primary Bath(s), Bathroom - Stall Shower, Bathroom - Tub Shower, Upgraded Countertops, Window Treatments, Wood Floors
Hot Water Electric
Heating Central
Cooling Central A/C
Flooring Tile/Brick, Wood
Equipment Dishwasher, Disposal, Dryer - Front Loading, Dryer - Gas, Microwave, Oven/Range - Gas, Refrigerator, Stainless Steel Appliances, Washer - Front Loading, Washer/Dryer Stacked
Fireplace N
Window Features Double Hung,Double Pane,Screens,Vinyl Clad
Appliance Dishwasher, Disposal, Dryer - Front Loading, Dryer - Gas, Microwave, Oven/Range - Gas, Refrigerator, Stainless Steel Appliances, Washer - Front Loading, Washer/Dryer Stacked
Heat Source Natural Gas
Laundry Main Floor
Exterior
Exterior Feature Patio(s)
Parking On Site 2
Fence Fully, Picket, Wood
Water Access N
View City, Street
Roof Type Shingle
Accessibility None
Porch Patio(s)
Garage N
Building
Lot Description Front Yard, Private, Rear Yard, SideYard(s)
Story 2
Foundation Crawl Space, Pillar/Post/Pier
Above Ground Finished SqFt 1146
Sewer Public Sewer
Water Public
Architectural Style Salt Box
Level or Stories 2
Additional Building Above Grade, Below Grade
Structure Type Dry Wall,Plaster Walls,Wood Ceilings
New Construction N
Schools
School District Baltimore City Public Schools
Others
Senior Community No
Tax ID 0313123501 045
Ownership Fee Simple
SqFt Source 1146
Special Listing Condition Standard


"My job is to find and attract mastery-based agents to the office, protect the culture, and make sure everyone is happy! "
