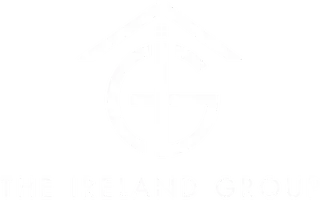Bought with Tamia D’ Wallace • Taylor Properties
$330,000
$325,000
1.5%For more information regarding the value of a property, please contact us for a free consultation.
2 Beds
2 Baths
1,034 SqFt
SOLD DATE : 09/29/2025
Key Details
Sold Price $330,000
Property Type Condo
Sub Type Condo/Co-op
Listing Status Sold
Purchase Type For Sale
Square Footage 1,034 sqft
Price per Sqft $319
Subdivision Bowie Towers
MLS Listing ID MDPG2154726
Sold Date 09/29/25
Style Contemporary
Bedrooms 2
Full Baths 2
Condo Fees $576/mo
HOA Y/N N
Abv Grd Liv Area 1,034
Year Built 2004
Available Date 2025-08-22
Annual Tax Amount $3,487
Tax Year 2024
Property Sub-Type Condo/Co-op
Source BRIGHT
Property Description
Welcome to this beautifully upgraded and spacious 2-bedroom, 2-bathroom condo in the highly sought-after Bowie Towers—where modern living meets comfort and convenience. Ideally located just minutes from Bowie Town Center, this home offers a seamless blend of luxury, functionality, and lifestyle.
Step inside to find a modern style home with remodeled bathrooms and a fully renovated kitchen featuring a custom island, sleek countertops, stylish backsplash, soft-close cabinets and drawers, upgraded hardware, a pot filler, pendant lighting, and updated appliances—perfect for cooking and entertaining alike. The cozy, tiled gas fireplace adds warmth and charm, while a built-in wine rack brings a touch of elegance.
Throughout the home, you'll enjoy engineered hardwood flooring, a modern stacked washer/dryer unit, smart thermostat, and alarm system hookup. The private patio with seasonal lake view, offering a peaceful retreat after a long day.
Location
State MD
County Prince Georges
Zoning RES
Rooms
Main Level Bedrooms 2
Interior
Hot Water Natural Gas
Cooling Central A/C
Fireplaces Number 1
Fireplace Y
Heat Source Natural Gas
Exterior
Amenities Available Tot Lots/Playground, Pool - Outdoor, Club House
Water Access N
Accessibility None
Garage N
Building
Story 1
Unit Features Garden 1 - 4 Floors
Above Ground Finished SqFt 1034
Sewer Public Sewer
Water Public
Architectural Style Contemporary
Level or Stories 1
Additional Building Above Grade, Below Grade
New Construction N
Schools
School District Prince George'S County Public Schools
Others
Pets Allowed Y
HOA Fee Include Water,Management,Parking Fee,Trash,Snow Removal
Senior Community No
Tax ID 17073578846
Ownership Condominium
SqFt Source 1034
Acceptable Financing FHA
Listing Terms FHA
Financing FHA
Special Listing Condition Standard
Pets Allowed Cats OK, Dogs OK, Case by Case Basis
Read Less Info
Want to know what your home might be worth? Contact us for a FREE valuation!

Our team is ready to help you sell your home for the highest possible price ASAP


"My job is to find and attract mastery-based agents to the office, protect the culture, and make sure everyone is happy! "






