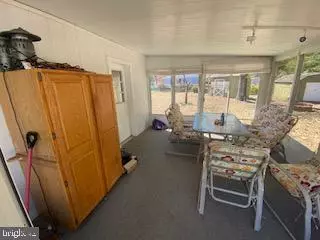Bought with Unrepresented Buyer • Unrepresented Buyer Office
$522,500
$535,000
2.3%For more information regarding the value of a property, please contact us for a free consultation.
3 Beds
1 Bath
1,704 SqFt
SOLD DATE : 10/15/2025
Key Details
Sold Price $522,500
Property Type Single Family Home
Sub Type Detached
Listing Status Sold
Purchase Type For Sale
Square Footage 1,704 sqft
Price per Sqft $306
Subdivision Cape St Claire
MLS Listing ID MDAA2111224
Sold Date 10/15/25
Style Split Level
Bedrooms 3
Full Baths 1
HOA Fees $1/ann
HOA Y/N Y
Abv Grd Liv Area 1,704
Year Built 1973
Annual Tax Amount $4,694
Tax Year 2024
Lot Size 9,000 Sqft
Acres 0.21
Property Sub-Type Detached
Source BRIGHT
Property Description
Large double Lot with tons of potential - 2 Lots included in this sale 1096 (Lot 4) and 1094 (Lot 5) Linden Tree Drive - each lot has their own Tax ID #. Home has been partially renovated with a new kitchen and great room with open floor plan. Bathrooms still need work - one has been gutted and one is just dated. Buyer will need to pay cash or get a renovation / construction type loan - Conventional Financing will not work on this home.
Location
State MD
County Anne Arundel
Zoning R5
Rooms
Basement Daylight, Partial, Outside Entrance, Partially Finished
Interior
Hot Water Electric
Heating Heat Pump(s)
Cooling Central A/C
Fireplaces Number 1
Fireplace Y
Heat Source Oil
Exterior
Parking Features Garage - Front Entry
Garage Spaces 8.0
Water Access N
Accessibility None
Total Parking Spaces 8
Garage Y
Building
Story 3
Foundation Block
Above Ground Finished SqFt 1704
Sewer Public Sewer
Water Well
Architectural Style Split Level
Level or Stories 3
Additional Building Above Grade, Below Grade
New Construction N
Schools
School District Anne Arundel County Public Schools
Others
Senior Community No
Tax ID 020316522814006
Ownership Fee Simple
SqFt Source 1704
Acceptable Financing Cash, Bank Portfolio, FHA 203(k)
Listing Terms Cash, Bank Portfolio, FHA 203(k)
Financing Cash,Bank Portfolio,FHA 203(k)
Special Listing Condition Standard
Read Less Info
Want to know what your home might be worth? Contact us for a FREE valuation!

Our team is ready to help you sell your home for the highest possible price ASAP


"My job is to find and attract mastery-based agents to the office, protect the culture, and make sure everyone is happy! "






